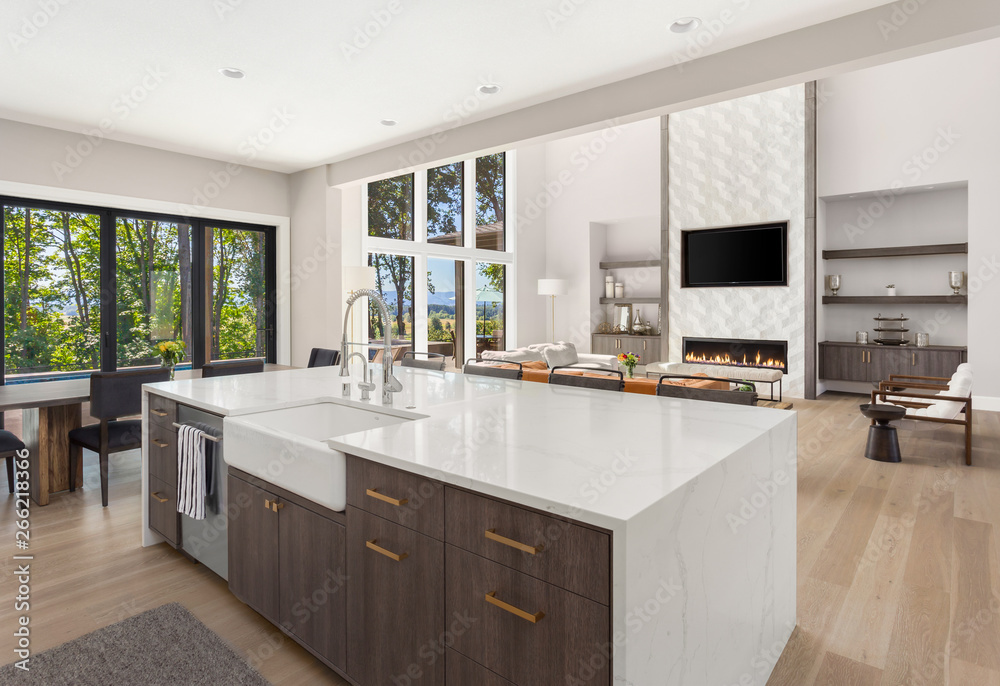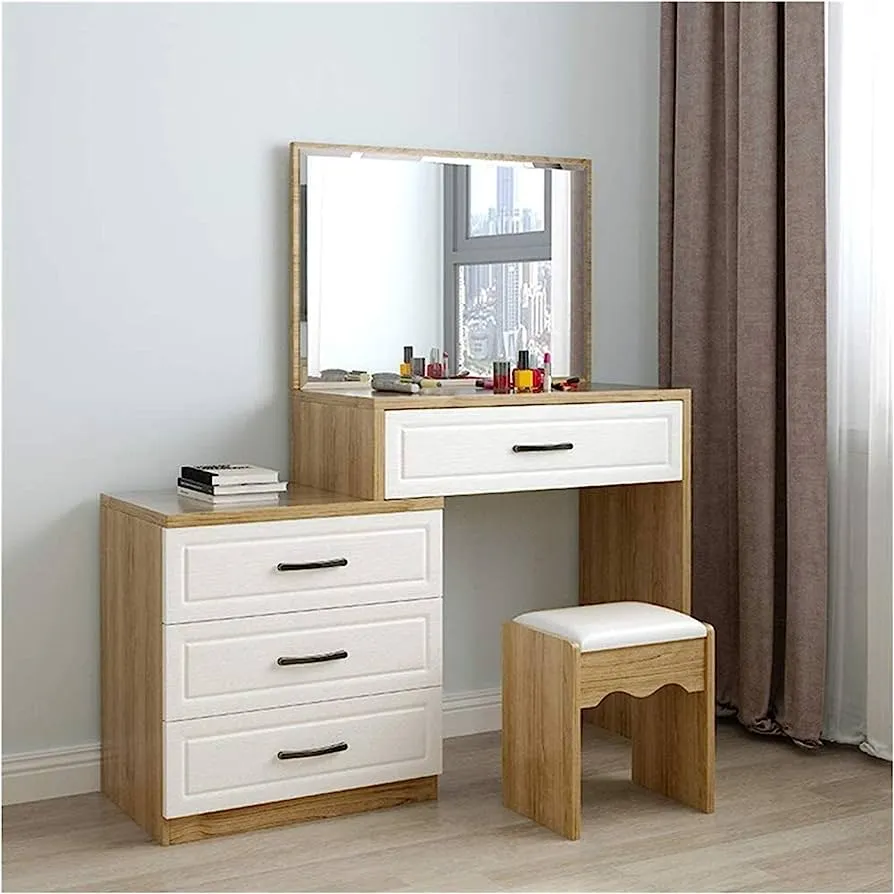Open kitchen floor plans with islands have become increasingly popular for their seamless integration of cooking, dining, and socializing spaces. An island serves as a versatile centerpiece that not only enhances the visual appeal of your kitchen but also provides additional storage, workspace, and a gathering spot for family and friends. In this article, we explore the benefits and design considerations of open kitchen floor plans with islands, highlighting their ability to combine style and functionality for a truly inviting culinary experience.

1. Seamless Integration and Social Interaction
Open kitchen floor plans with islands create a seamless flow between the kitchen, dining area, and living space, promoting social interaction and easy entertaining. The island acts as a natural transition between these areas, allowing for effortless communication and interaction with family members and guests while preparing meals. It becomes a central hub where people can gather, dine, and engage in conversations, making your kitchen the heart of your home.
2. Additional Storage and Workspace
An island in an open kitchen floor plan provides valuable additional storage and workspace. Cabinets and drawers within the island offer convenient storage for cookware, utensils, and other kitchen essentials. You can also incorporate features like built-in shelves or wine racks to showcase your favorite items. The ample countertop space on the island serves as an extended workspace for meal preparation, baking, or casual dining.
3. Versatility in Design and Layout
Open kitchen floor plans with islands offer versatility in design and layout options. Islands can be customized to suit your specific needs and preferences. Whether you desire a large multi-functional island with a sink and seating or a compact island with a sleek design, you can tailor it to fit your space and lifestyle. Consider incorporating a variety of materials, such as natural stone or butcher block, to add texture and visual interest to your island design.
4. Designating Zones and Traffic Flow
An island in an open kitchen floor plan helps designate zones and optimize traffic flow. It acts as a natural boundary between the kitchen and adjacent areas, creating a sense of organization and order. The island can define the boundaries of the cooking and dining areas while still maintaining an open and connected layout. Careful placement of the island ensures smooth movement and accessibility within the kitchen space.
5. Enhanced Visual Appeal
An island can be a focal point in your open kitchen floor plan, enhancing the overall visual appeal. With a variety of design options, you can choose an island style that complements your kitchen decor and personal taste. Consider incorporating decorative elements such as pendant lighting, contrasting countertop materials, or decorative corbels to add character and visual interest to your island. This focal point becomes a statement piece that elevates the aesthetics of your kitchen.
Conclusion
Open kitchen floor plans with islands combine style and functionality, creating a harmonious and inviting culinary space. The island serves as a versatile centerpiece, seamlessly integrating different areas while providing additional storage, workspace, and a gathering spot for social interaction. Embrace the benefits of an open kitchen floor plan with an island to enhance the flow, efficiency, and aesthetics of your kitchen. Design it to reflect your personal style and needs, and enjoy the versatility and beauty that an island brings to your culinary haven.


