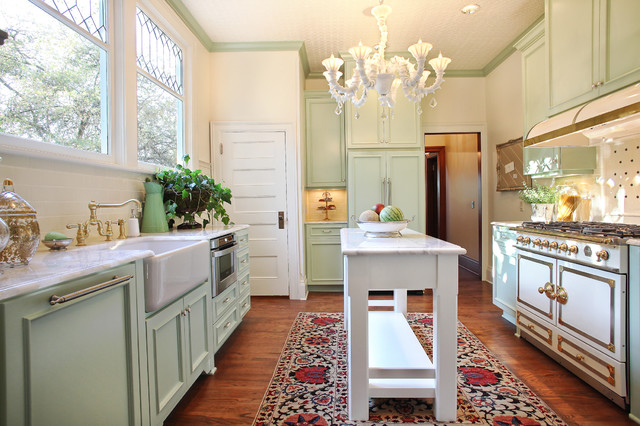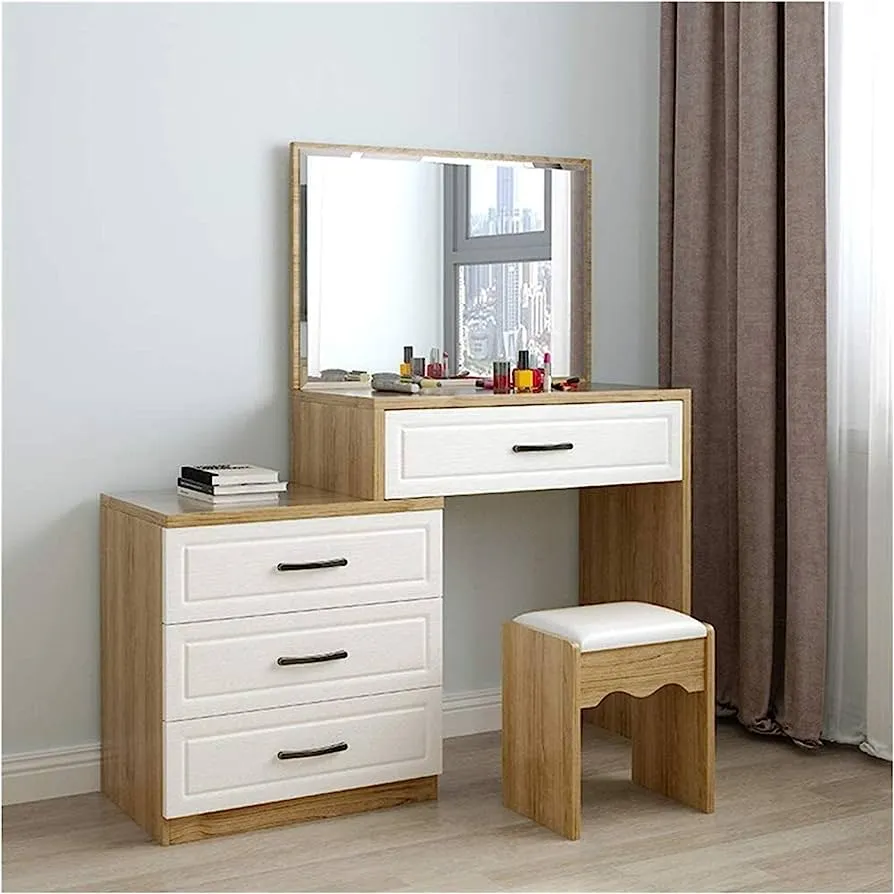Designing a narrow kitchen with an island requires thoughtful planning to optimize space utilization and create a functional and visually appealing culinary area. An island can provide additional countertop space, storage options, and a central gathering point in your kitchen. In this article, we explore effective strategies and design ideas to make the most of a narrow kitchen with an island, ensuring a seamless workflow and maximizing the available space.

1. Slim and Streamlined Island Design
In a narrow kitchen, it is essential to choose an island design that is slim and streamlined to avoid obstructing the flow of traffic. Opt for a compact and proportionate island that leaves enough space for easy movement around the kitchen. Consider a sleek, rectangular or oval-shaped island that aligns with the kitchen’s layout and provides a functional workspace without encroaching on the surrounding areas.
2. Multi-Purpose Island Functions
Make your narrow kitchen island a multi-functional element to maximize its utility. Design the island with built-in storage options, such as drawers, shelves, or cabinets, to keep frequently used utensils, cookware, and pantry items within reach. You can also incorporate a breakfast bar or seating area on one side of the island to serve as a casual dining spot or a space for quick meals and socializing.
3. Galley-Style Island Layout
In a narrow kitchen, consider a galley-style island layout where the island is positioned parallel to the countertop and cabinets. This layout allows for an efficient work triangle between the sink, stove, and refrigerator, optimizing the kitchen’s functionality. The galley-style island offers additional prep space and storage along its length, while still maintaining a streamlined and space-efficient design.
4. Smart Storage Solutions
Storage is crucial in a narrow kitchen, and the island can play a significant role in providing extra storage options. Utilize the island’s base with deep drawers, pull-out shelves, or open cubbies to accommodate pots, pans, and small appliances. Incorporate vertical storage on the sides of the island with hooks or hanging racks for frequently used utensils or dish towels. By maximizing storage within the island, you can keep the countertops clutter-free and create a more organized kitchen environment.
5. Light and Bright Color Palette
To visually expand a narrow kitchen with an island, opt for a light and bright color palette. Light-colored cabinetry, countertops, and backsplash help reflect natural light and make the space appear more open and spacious. Consider using white or light-toned materials for the island to create a seamless integration with the surrounding elements. You can add pops of color or texture through accessories, lighting fixtures, or accent pieces to create visual interest and personality.
Conclusion
Designing a narrow kitchen with an island requires strategic planning to optimize space utilization and create a functional and visually appealing culinary space. By selecting a slim and streamlined island design, incorporating multi-purpose functions, adopting a galley-style layout, implementing smart storage solutions, and utilizing a light and bright color palette, you can transform your narrow kitchen into a functional and inviting space. Embrace the ideas presented here, adapt them to your specific needs and style, and create a narrow kitchen with an island that enhances both aesthetics and functionality.


